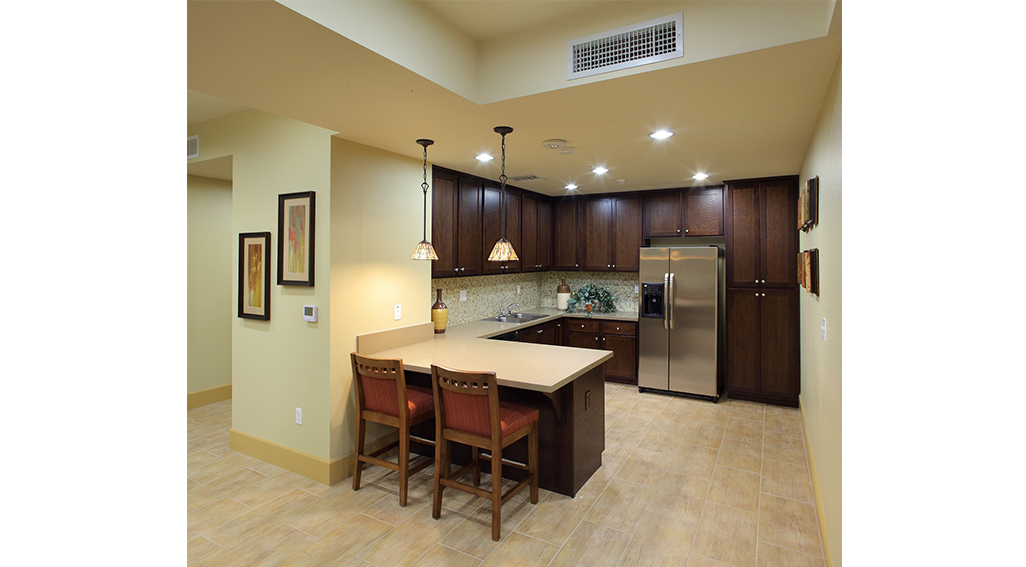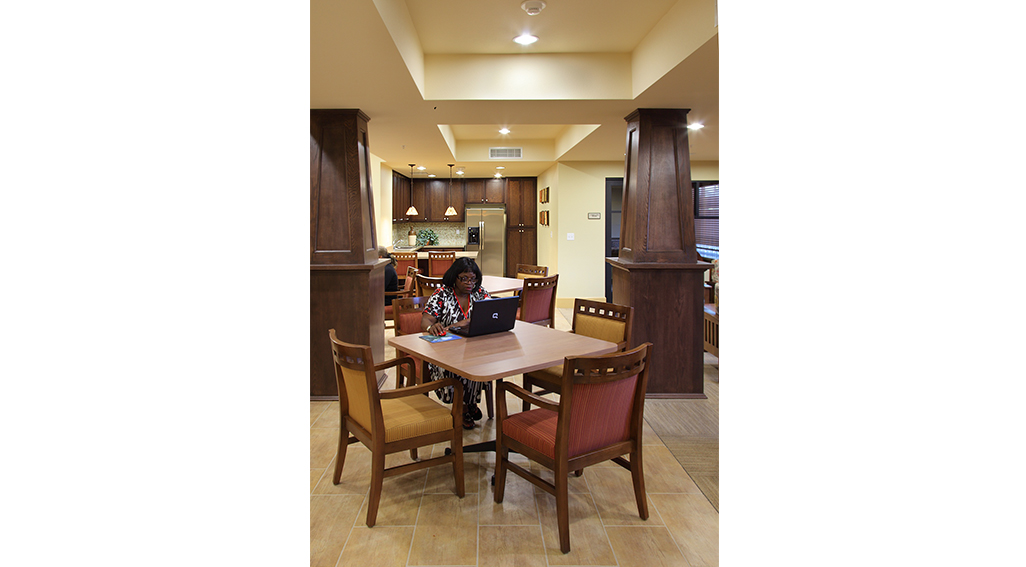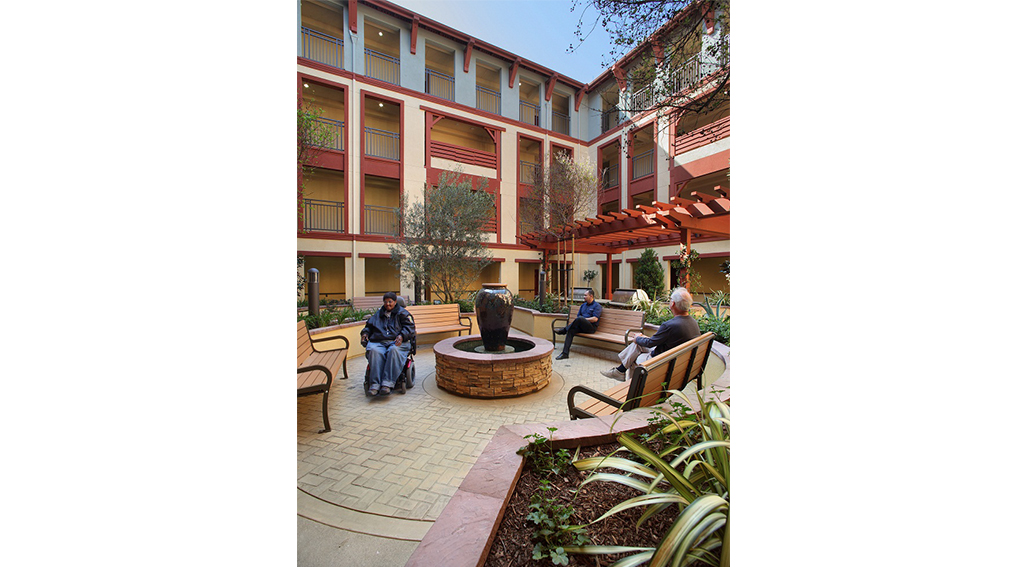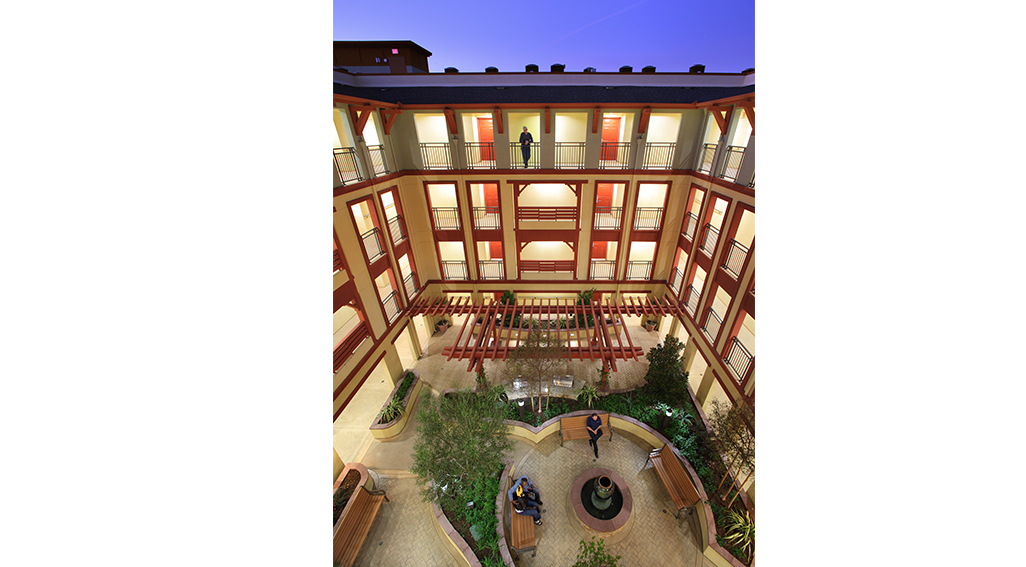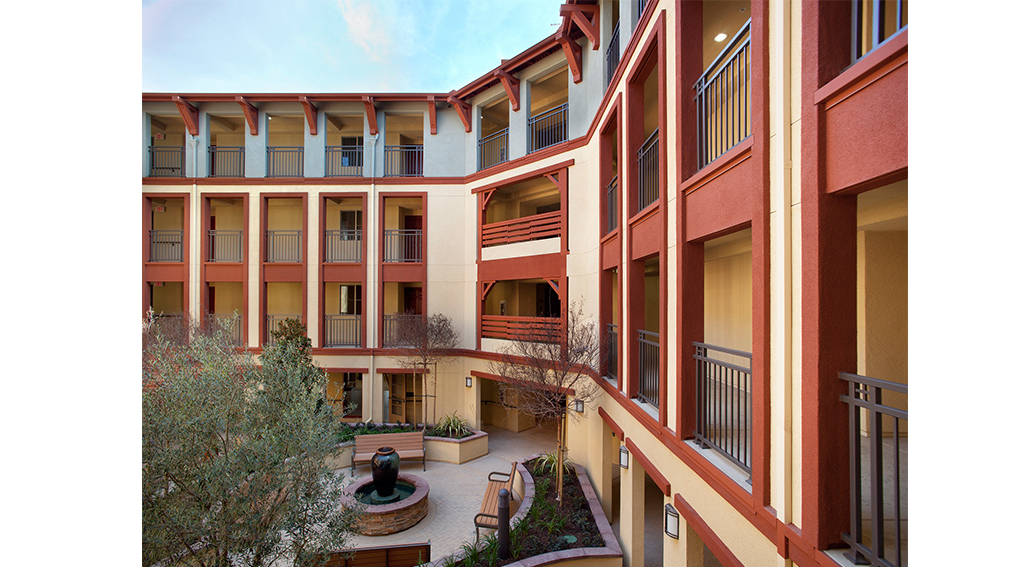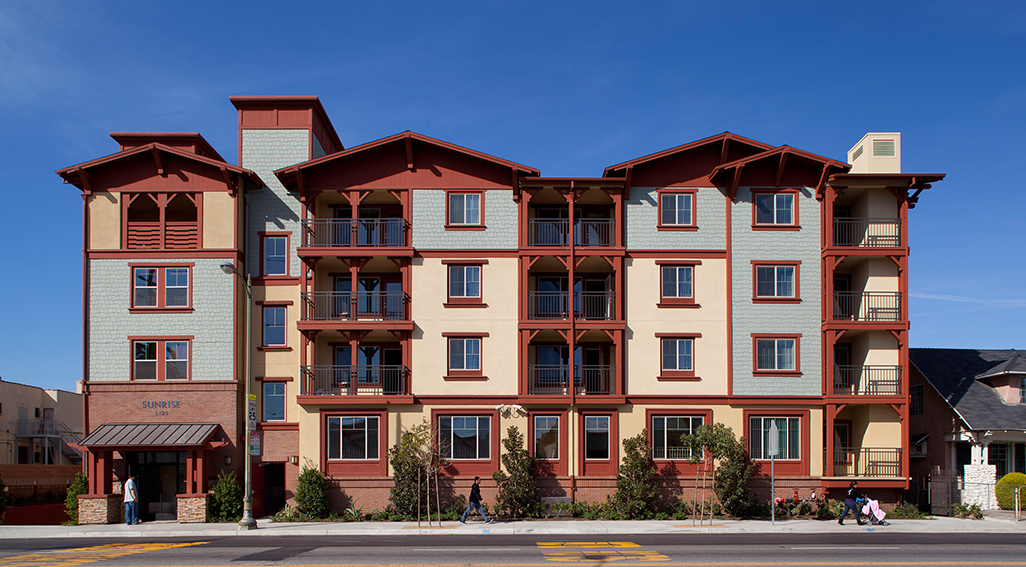Sunrise Villas – Los Angeles
Sunrise Villas Apartments replaces old apartments on Main Street in South Los Angeles with a senior development. The Craftsman-inspired design complements the historic family neighborhood to the west.
Sunrise Villas consists of 46 units, primarily with 1-bedroom apartments for low-income seniors. Construction is four levels of Type V wood over Type I concrete semi-subterranean parking with 25 spaces. Site area is 18,000 sf (108 dua).
Sunrise is near MTA local and Rapid bus routes on Main Street and Broadway, 51st St. Park, Serra Library, 52rd St. Elementary School, markets, pharmacies and health clinics.
Sunrise was financed with a $6,019,000 allocation of 9% Low-income Housing Tax Credits in 2010, conventional debt and agency funds from the Prop. 1C Infill Infrastructure Grant fund, ARRA federal stimulus fund, Los Angeles County (City of Industry) and Los Angeles CRA.
100% affordable: 5 units – 30% AMI, 5 units – 40% AMI, 23 units – 50% AMI, 12 units – 60% AMI.
Property type: Affordable
Year Built: 2012
No. Units: 46
Developer: AMCAL Multi-Housing
Contractor: AMCAL General Contractors
Architect: Withee Malcolm
LOCATION
Sunrise Villas

